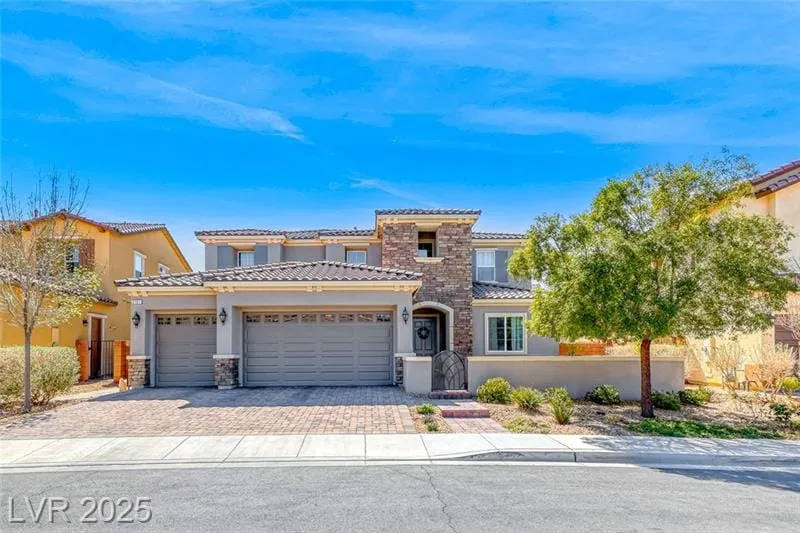Inspirada Minute: New Listing July 18, 2025 #InspiradaMinute
Turn-Key 5-Bedroom Home with 3-Car Garage in Henderson’s Inspirada Community
Welcome to today’s Inspirada Minute featuring 2101 Canvas Edge Drive, an incredible turn-key 5-bedroom home with spacious loft and 3-car garage located in Inspirada Pod 1-3B. This exceptional 3,390 square foot property built in 2016 features elegant entry with high ceilings, open-concept kitchen with slab quartz countertops, primary suite conveniently located downstairs, and fantastic access to miles of walking trails, parks, and outdoor spaces in Henderson’s premier master-planned community.
Never Miss an Inspirada Update!
Stay informed about new listings, price changes, and market trends in Inspirada.
Today’s Featured Inspirada Property
|
Price
$845,000
|
Bedrooms
5 + Loft
|
Square Feet
3,390
|
Garage
3-Car
|
Year Built
2016
|
This turn-key home offers exceptional space and elegance with 5 bedrooms plus loft, 3-car garage with storage, and premium features throughout. The main-level primary suite provides convenience while the upstairs loft and four additional bedrooms offer flexibility for any lifestyle.
Explore More Inspirada Options
Inspirada Community Resources
Why Choose This Turn-Key Home in Inspirada?
This exceptional turn-key home at 2101 Canvas Edge Drive represents the ultimate in family living with 5 bedrooms plus loft, 3-car garage with storage, and premium upgrades throughout. The thoughtful design features a main-level primary suite for convenience, formal and informal living spaces for every occasion, and a gourmet kitchen with slab quartz countertops perfect for entertaining. The spacious upstairs loft provides flexibility for work or play, while four additional bedrooms ensure everyone has their own space.
Located in Pod 1-3B, residents enjoy fantastic access to miles of walking trails, parks, dog parks, and outdoor spaces, plus easy access to I-15, The M Resort, and everyday shopping and dining. The front courtyard provides a quiet retreat, while the backyard offers covered patio living, pet areas, and garden space. This home truly offers the perfect combination of luxury, functionality, and location in Henderson’s premier master-planned community.
More Inspirada Homes You’ll Love
Questions About Inspirada? Contact Us
|
Contact Jeff
702-510-9625
|
Contact LeeAnn
702-205-9430
|
Your Inspirada Community Specialists
|
Jeff Mix
License: S.74457
702-510-9625
|
LeeAnn Mix
License: BS.0143453
702-205-9430
|





















