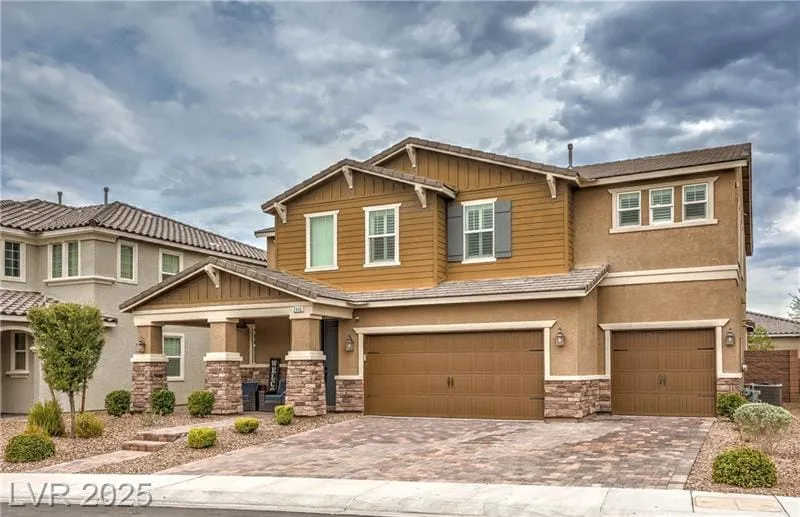Inspirada Minute: New Listing August 26, 2025 #InspiradaMinute
Incredible 5-Bedroom Pool Home Behind Gates of Porta Di Ferro in Henderson’s Inspirada
Welcome to today’s Inspirada Minute featuring 2446 Cingoli Street, an incredible 5-bedroom pool home with loft and den behind the gates of Porta Di Ferro in Inspirada Pod 3-1 Phase 2. This exceptional 3,893 square foot KB Home built in 2017 features highly upgraded property with Craftsman exterior, paver driveway, freshly painted interior with engineered hardwood floors, chef’s kitchen with custom California Closets pantry, resort-style backyard with pool and spa, and enormous primary suite with mountain views in Henderson’s premier gated master-planned community.
Never Miss an Inspirada Update!
Stay informed about new listings, price changes, and market trends in Inspirada.
🏰 GATED LUXURY ESTATE! 🏰
Resort-Style Pool + Mountain Views + 3-Car Garage!
KB Home with California Closets upgrades – Move-in ready!
Today’s Featured Inspirada Property
|
Price
$999,999
|
Bedrooms
5 + Loft
|
Square Feet
3,893
|
Year Built
2017
|
Special
Gated!
|
This highly upgraded KB Home behind Porta Di Ferro’s exclusive gates offers luxury living at $257 per square foot. The resort-style backyard, mountain views, and premium finishes create an unparalleled lifestyle experience in Inspirada’s most prestigious area.
Explore More Inspirada Options
Inspirada Community Resources
Why This Gated Estate Offers Ultimate Luxury Living
This exceptional property at 2446 Cingoli Street represents the pinnacle of luxury living behind the exclusive gates of Porta Di Ferro. The highly upgraded 2017 KB Home features a Craftsman exterior with paver driveway and 3-car garage, while the interior showcases freshly painted walls, engineered hardwood floors, and premium carpet throughout. The chef’s kitchen with double ovens, custom backsplash, and California Closets pantry creates the perfect culinary experience, while the resort-style backyard with heated pool, spa, and swim deck provides year-round entertainment.
The flexible floor plan accommodates any lifestyle with a junior primary suite downstairs perfect for guests or multigenerational living, while the enormous upstairs primary suite with double door entry and California Closets offers a true luxury retreat. The fantastic loft space and upstairs laundry room add convenience and flexibility. Located in Pod 3-1 with mountain views and access to premium gated community amenities including tennis courts, basketball courts, and social calendar, this home offers an unparalleled lifestyle experience in Henderson’s most prestigious master-planned community.
More Inspirada Homes You’ll Love
Questions About Inspirada? Contact Us
|
Contact Jeff
702-510-9625
|
Contact LeeAnn
|





















