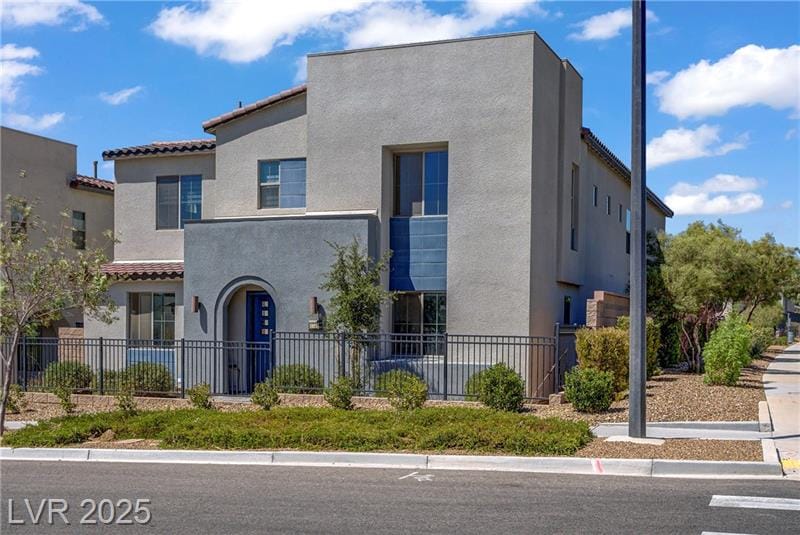Inspirada Minute: New Listing July 22, 2025 #InspiradaMinute
Luxury Resort-Style Home with Pool & Spa on Corner Lot in Henderson’s Inspirada Community
Welcome to today’s Inspirada Minute featuring 2730 Marchetti Place, a stunning luxury resort-style 4-bedroom, 3.5-bathroom home with heated pool and spa located on a quiet corner lot in Inspirada Pod 5-1. This exceptional 3,231 square foot property built in 2020 features open-concept great room with oversized sliding doors, private backyard oasis with sparkling pool and spa, covered patio with built-in bar, guest suite on main level, and primary retreat with spa-style bath in Henderson’s premier master-planned community.
Never Miss an Inspirada Update!
Stay informed about new listings, price changes, and market trends in Inspirada.
🏊♂️ LUXURY POOL & SPA PARADISE! 🏊♂️
Resort-Style Living with Built-In Bar & Covered Patio!
Quiet cul-de-sac location – modern entertainer’s dream home
Today’s Featured Inspirada Property
|
Price
$995,000
|
Bedrooms
4 + Loft
|
Square Feet
3,231
|
Year Built
2020
|
Special
Pool/Spa!
|
This luxury resort-style home offers the ultimate in entertaining with heated pool and spa, covered patio with built-in bar, and seamless indoor/outdoor living on a quiet corner lot. The modern 2020 construction ensures quality and efficiency while providing the perfect family retreat.
Explore More Inspirada Options
Inspirada Community Resources
Why This Pool Home Offers the Ultimate Luxury Experience
This exceptional resort-style home at 2730 Marchetti Place represents the pinnacle of luxury living with its heated pool and spa, built-in bar, and covered patio creating the perfect entertainment paradise. The 2020 construction ensures modern efficiency and quality, while the open-concept design with oversized sliding doors seamlessly connects indoor and outdoor living spaces. The corner lot location in a quiet cul-de-sac provides privacy and tranquility, making this truly a modern entertainer’s dream home.
The thoughtful layout features a guest suite on the main level with walk-in closet and private bath, perfect for visitors or multigenerational living. The upstairs primary retreat with spa-style bath and custom closet creates a luxurious sanctuary, while the spacious loft offers flexibility for any family’s needs. Located in Pod 5-1, residents enjoy easy access to parks, pickleball, tennis and basketball courts, joining a vibrant and growing neighborhood in Henderson’s premier master-planned community.
More Inspirada Homes You’ll Love
Questions About Inspirada? Contact Us
|
Contact Jeff
702-510-9625
|
Contact LeeAnn
702-205-9430
|
Your Inspirada Community Specialists
|
Jeff Mix
License: S.74457
702-510-9625
|
LeeAnn Mix
License: BS.0143453
702-205-9430
|





















